7 Best AI Tools for Architects in 2024
An AI tool for architects automates the design process and saves time. So, an architect can prioritize creative tasks. It generates sustainable design plans based on the user's needs and zoning codes. Explore the seven bestAI architectural tools to boost efficiency and optimize workflow.

AI is already inside our doors, impacting both personal and work lives. And now, it is weaving its threads into architecture too. An AI tool for architects optimizes building designs for sustainability, performance, and energy efficiency. Artificial Intelligence has proved to be a game changer for the architectural industry. Research says that 41% of architects employ AI. They mostly use AI tools to automate admin tasks.
Besides, they use AI to create functional and visually appealing designs. AI also helps architects to predict the carbon footprint of the structure. It optimizes resource allocation for reduced energy loss. In short, an AI tool for architects cuts costs, boosts efficiency, and improves decision-making. Do you want to know how? Dive into our list of best AI tools for architects in the market.
AI Tools for Architects: The Best Seven
Below is a list of seven AI tools to use for architectural planning.
1. AUTODESK
Best For Sustainable AI Designs
Autodesk platform provides innovative AEC (Architecture, Engineering, Construction) solutions. It enables architects to design sustainable structures with precision. AutoCAD and Revit are some of its popular architectural tools.
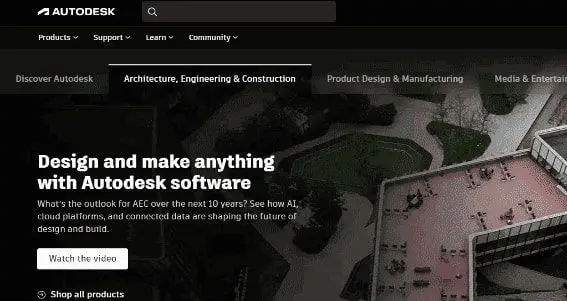
Autodesk provides a set of AI tools that
- Automate tedious tasks
- Promote creative problem-solving
- Perform predictive analysis
Autodesk offers following AI Tools
“Design and Make platform” of Autodesk offers the following AI tools.
Autodesk Forma
Autodesk Forma automates initial planning and design tasks. It thus frees up time for architects to focus on creativity.
Forma's generative AI allows you to create 3D models of complex designs in minutes. You only have to input your goal and the parameters like cost, material, etc. Furthermore, the AI tool for architects does real-time analysis for
- Sun hours
- Daylight potential
- Wind noise
- Microclimate
So, you can make better decisions to enhance the outcome. It also allows connection with other design tools using extensions.
Autodesk AutoCAD
Many architects still draw designs on paper and then translate it into CAD. It consumes both time and energy.
AutoCAD acts like an AI assistant and speeds up the initial designing phase.
- Firstly, it generates plenty of AI designs based on your set parameters.
- Secondly, it analyzes your design idea and provides suggestions to refine it.
- AutoCAD also uses AI algorithms to detect flaws in your initial designs.
- It further suggests eco-friendly materials according to your project's needs.
- Moreover, it runs AI simulations to predict the energy usage of the design.
Autodesk INFODRAINAGE
Landscape architects use this tool while designing water drainage systems.
- The tool uses machine learning to create sustainable designs.
- It also provides pre-made templates to speed up the process.
- It employs built-in hydraulic analysis for pipes, sewer holes, green spaces, etc. The aim is to prevent the risk of downstream flooding.
- The tool further uses AI to identify overland flow patterns.
- Real-life view feature lets you see the pond size, pipe length, etc.
Pros
- Autodesk saves time and effort.
- The tool also enhances productivity and accuracy.
- It offers a free trial.
- It automates the initial design phase.
- 3D images can be created in minutes.
- It further employs AI to guide eco-friendly structures.
- Autodesk has a 30-day refund policy.
Cons
- The tool has a steep learning curve.
- It is expensive.
- It runs on a system with high processing power.
- The interface is complex for some users.
Pricing
Forma
- $190/month
- $1500/year
- $4500/3 year
AutoCAD
- $255/month
- $2030/year
- $6090/ 3 years
INFODRAINAGE
- $2500/year
- $7500/ 3 years
2. ARCHITEChTURES
AI Tool For Designing Buildings
ARCHITEChTURES is another popular AI tool for architects. It is an online platform that uses generative AI to help design residential buildings. It churns out designs according to your criteria and geometry. The AI designer tool also handles other quantitative details like cost and regulations. So, users can save time to focus on value and make better decisions. The tool also lets users analyze and refine the results until satisfied.
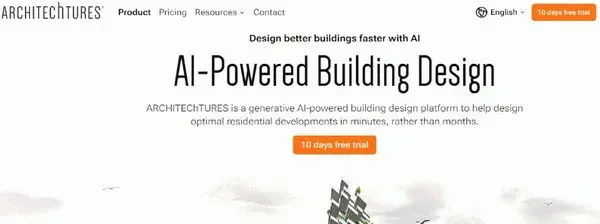
Features
Following are the features of AI design software for architects.
Parametric Design
The AI architecture tool allows users to define design parameters such as
- Net Areas for each room
- Typology of rooms
- Minimum room dimensions
- Height requirements
- Vertical communications like staircase, etc.
- Human-AI Project Modelling
It combines human genius with AI power to create unique designs. The user inputs a 2D/3D base model of the building. The software then uses AI to create real-time designs that suit user criteria.
Design Optimization
The architectural software lets users refine the results to match their needs. It allows to iterate the design parameters and optimize output.
Real-Time BIM
The software also creates a live BIM based on the AI-created designs. Users can navigate the BIM online and review designs.
Live Project Data
Architechtures provides real-time data about the
- Breakdown of gross and net floor areas
- Urban parameter compliance
- Economic Insights
The tool provides real-time data about the takeoff of every work unit. It helps users calculate the costs and know the financial impact of the design.
Share and Download
Lastly, you can download the design in various formats, like
- Report XLSX
- CAD DFX
- BIM IFC
You can share your designs with your colleagues via email. You can do that in either View or Edit mode.
Pros
- Architechtures is easy to use.
- The AI-generated designs save time.
- AI boosts efficiency and speeds up progress.
- It helps make better decisions.
- The tool provides cost estimation.
- The results are accurate and reliable.
- Results further comply with user criteria.
- No installation is required as it is an online platform.
- It offers a 10-day free trial of advanced features.
Cons
- The tool might not be suitable for complex building designs.
- It is limited to designing residential buildings only.
- Lack of clear parameters can lead to suboptimal results.
Pricing (Billed Annually)
For Individuals
- Viewer: Free
- Pro: $39/month
- Education: $19/month
For Businesses
- Academy: $149/month
- Business: $479/month
- Custom: Contact Team
3. Delve
AI Architectural Tool for Urban Planning
Delve is an AI urban planning tool by Google-owned Sidewalks. It enables architects, engineers, and planners to design cities and neighborhoods.
The tool employs machine learning to create designs. You start by inputting information like area, size, and budget. It then generates hundreds of options based on core components like
- Buildings
- Open spaces
- Energy infrastructure
- Streets
- Amenities
- Walkability
- Daylight, etc.
Delve also reveals the impact of each design choice so users can choose the best one. Furthermore, AI predicts the cost per building of every design. You can even update the initial input to make changes in the final scheme.
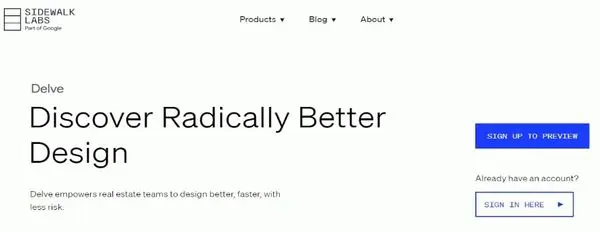
Features
Following is the list of Delve's best AI features.
Versatility
The AI tool for architects can create designs for every project. Whether your project is just a block or 500 acres, Delve can generate viable design options for you.
Sustainability
Delve evaluates carbon emissions for every design. It promotes sustainability by letting you test eco-friendly strategies. For example, it shows the average sun hours of a site. So, you can try reducing energy loss by adding solar panels.
Priority Outcomes
The AI tool also lets you prioritize your desired metrics like cost, building types, etc. It creates designs that solve multiple outcomes.
Quality-of-Life Metrics
Sidewalk Labs' director of product management said
"Other only focus on one or few metrics - they don't evaluate the overall quality of life."
But Delve takes into account all the factors that make a place liveable. For example, it can measure views, walkability to different amenities, etc.
Ranked Options
Each of the Delves' created designs comes with a score. The score is given based on their performance on priority metrics. Users can assess options and select the one that best serves their needs.
Integrated Financial Model
Every design option also includes a customized financial model. It means you can see how different segments of each design will impact your budget. For example, you can determine the construction cost and profit of a single building. The cost model can also be integrated with your financial spreadsheet for better assessment.
Expert Guidance
You need not be a skilled computational designer to run the software. Delve experts work with your entire team. And help you refine outcomes and reach your goals.
Pros
- The software is easy to use.
- The support team is responsive.
- The AI generates designs for sustainable urban neighborhoods.
- It also provides hundreds of viable options with a click-only
Cons
- No free trial available.
Pricing
- Not available on the website
4. ARK
Ideal For Optimized Floor Designs
Creating feasibility studies for a project is a complex and lengthy task.
ArkDesign is an AI tool for architects to create schematic floor plans quickly. It uses AI to design multi-family and mixed-use projects. All the designs by Ark are optimized for density and profitability. They further comply with all the local building codes.
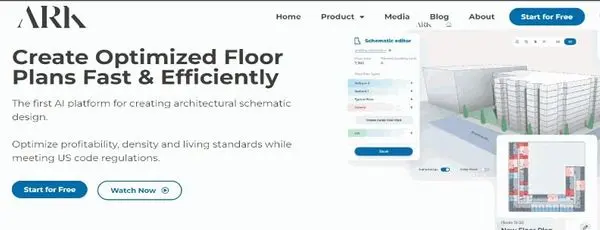
How Does ARK Work?
To get accurate results, you have to go through the following stages.
Stage 1: Properties
Start by providing the basic information about your project. For example
- Building use type
- Floors
- Dwelling units, etc.
It will help the tool recommend better options in the late stages.
Stage 2: Lot Editor
Next, input the lot condition. Define the lines of your plot/building. And add details about the surrounding area, like
- Streets
- Adjacent buildings
- Yards, etc.
Stage 3: Locate Main Floors
Then, specify a layout for the ground and other floors. You can explore different shapes and sizes and choose a floor scheme.
Stage 4: Core Editor
Once the floors are located, you need to optimize the internal layout. For that
- Design the vertical shafts like stairwells, etc
- Adjust the placement of the circulations like hallways, etc.
- Determine room sizes depending on the market rules and building type (rental, condo, etc.)
Stage 5: Schematic Section
This step is to visualize schematic side view and 3D model of the project. From this point onwards, you need to personalize the project plan.
Here is how you can do that
- Finalize the number of floors. And assign a use type to each floor. For example, ground, typical, cellar, etc.
- Edit floor plans
- View summarized area calculations of floor
Once satisfied, you can export the schematic layout file for further processing. The two available formats are
- Revit
Stage 6: Floor Plan Editor
Lastly, make the final modification to the floor plate. Add the recesses, setbacks, courts, etc. Also, select a unit type distribution for the final unit layout. After that, let the AI do its magic. Ark AI software will generate various floor plans meeting your requirements. Choose the one that suits you best.
Pros
- The AI architectural tool save times
- It boosts efficiency
- It further promotes informed design decisions.
- The AI creates profitable, viable floor plans in minutes
- The designs meet all the local building codes
- The AI tool increases your saleable area.
- A limited free trial is available.
Cons
- It only complies with US code regulations
- It does not support single-family projects
- The tool does not run offline.
Pricing
Not available on the website
5. Maket.ai
AI Residential Planning Tool
Maket is an AI tool for architects that automates residential planning. It uses generative AI to create project designs with more speed. The tool is the best fit to optimize the initial phase of the planning. It can generate plenty of custom floor plans and 3D renders. Furthermore, the created designs comply with zoning codes to avoid delays.
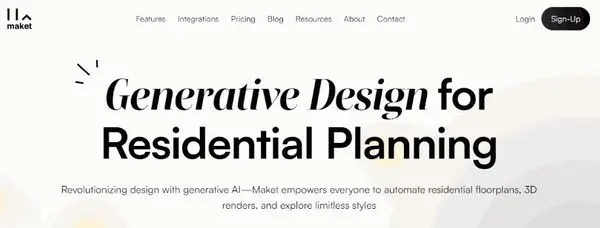
Features
Following are the features of the Maket.ai architectural tool.
Residential Plan Generator
This one is the star feature of the Maket.ai tool for architects. It can create tailored design plans according to your programming needs.
You have to input the dimensions of each room. And specify the positioning constraints. The tool uses AI to generate loads of options instantly.
Then, you can export the designs to DFX.
Virtual Assistant
Maket.ai also offers a virtual assistant to help with questions. You can ask the guide text-based questions about cost, design, etc.
It generates a response with relevant insights to help you make an informed decision.
Virtual Designer
Besides a virtual guide, the tool offers an AI-driven virtual designer. You can use it to experiment with various styles. Transform the interior and exterior according to your aesthetics. Start with typing the kind of design you want. The AI architectural designer will respond to text prompts with relevant results.
Regulatory Assistant
This feature allows you to resolve your zoning queries. First, upload the zoning codes. Then, ask the questions to streamline your regulatory research. You can use it to ensure the project aligns with the zoning codes.
Pros
- The tool is simple and intuitive.
- It is free to use.
- The tool optimizes the initial design plan.
- It also lets you customize the design elements.
- It turns your sketches and 3D image models into renderings.
- Maket.ai can create design images from text prompts.
- The AI answers your questions for making informed decisions.
- It simplifies zoning code research.
Cons
- The free version has limited features.
- It might not be as helpful in the complex design phase.
- Unclear text prompts might lead to irrelevant output.
Pricing
- Basic: $0
- Premium: $288
6. Veras
AI Tool For Rendering
Veras is an AI visualization tool for architectsby Evolve Labs. It uses machine learning to turn 3D design models into photo-realistic renderings. The tool uses your geometric models as the substrate to generate creative 3D images. Veras can be added as an AI add-on to software like SketchUp, Revit, and Rhinoceros.
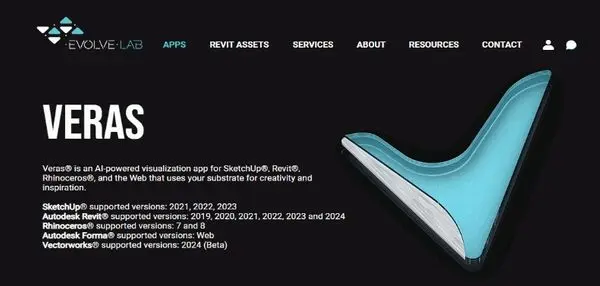
How Does Veras Work?
The process is easy. You initiate by giving a text prompt to a SketchUp or Revit model. Here, you can specify details like material, style, etc. Then, the AI analyzes prompts and creates unique renders based on your description.
If unsatisfied, edit the prompt and regenerate. And you will get an entirely different design this time. The good thing about Veras is it does not change the shape or volume of your building designs. But modifies the time, environment, etc.
Features
Listed below are the features of Veras AI for architects.
Geometry Override Slider
This feature lets you balance originality and innovation in your design. It offers sliders for
- Creative Strength
- Style Strength
The higher the slider value, the more AI will alter the geometry for new and unique designs. However, keep the slider strengths low if your project requires adherence to the original shape form. You can also adjust the width of the model. And also the number of renders you want to create.
AI also offers settings option to know
- The atmosphere.
- Whether it is an interior or exterior shot.
- And whether it is an aerial view.
Render Selection
Render selection is another advanced feature of the AI architectural tool. It allows you to tailor and refine the AI renders till satisfied.
Start with selecting the portion of the image you want to change. Then, type a new prompt redefining your vision. And click the Render button at the end. Veras AI will regenerate the image with real-time adjustments.
Whether you want to swap furniture or alter the outdoor view, Veras is your option.
Render Same Seed
You can use this feature to revisit the same render and use it as a starting point. The AI tool for architects lets you enter fresh prompts and create new results from the same seed. This feature can be utilized to refine results or experiment with design styles.
Pros
- Veras has a user-friendly interface.
- It smoothly integrates with other software.
- The AI creates realistic renders using text prompts.
- It also lets you customize the rendering styles
Cons
- The AI tool for architects is still evolving.
- It might not be suitable to create final renderings.
- The output requires further refinement before presenting it to clients.
Pricing (Billed Yearly)
- Standard: $34/month
- Enterprise: Contact Team
Besides the above two, Veras will soon launch an Educational subscription plan.
7. Sloyd: AI 3D Modelling Tool
Sloyd is an AI tool for architects that automates the creation of 3D assets. Unlike complex modeling software, Sloyd uses AI for 3D creation. So, it gets the work done in less time and resources.
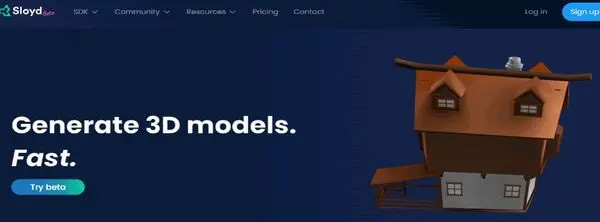
Features
Following are its unique features.
Extensive 3D Model Library
Sloyd has a huge 3D model library for architects and designers. The library contains high-quality models that are easy to use. You can find 3D options ranging from architectural designs to furniture, props, etc. Furthermore, the library is regularly updated to provide the latest 3D options to you. It is important to note that Sloyd provides the Create with AI option. You start by typing in a description of the building. And AI creates it in seconds.
Easy Customization
Once you have selected a 3D model, you can customize it using AI prompts. For example, you can change dimensions, remove parts, etc., via text prompts. Additionally, Sloyd offers sliders, toggles, and buttons to make further edits. For instance, you can adjust the length, add floors, change shape, etc.
Ready-To-Use
3D models by Sloyd are optimized for immediate use. The AI automates the UV unwrapping for applying texture. The tool further provides multiple Level of Detail (LOD) options. It ensures high performance and visual quality.
Lastly, you can export the model in separate parts instead of one. It is to make the texturing and animation easy.
How to Use Sloyd?
- Open the web app.
- Then, explore the pre-made design templates and select one.
- Click the Randomizer button on the top right corner. It will create different design iterations for you.
- Once the design is selected, Edit and customize it. You can do that using AI prompts and slider options.
- Finalize the color and texture of the model afterward.
- Lastly, click the Export button. You can either export the model in GLB or OBJ format.
Pros
- Sloyd has a user-friendly interface.
- The AI architectural tool also saves time.
- It further offers extensive pre-made templates to start with.
- It provides plenty of customization options.
- You can visualize real-time changes in the model.
- You can create various iterations of the same model.
- It also offers a free version.
Cons
- The free version offers 30 export credits only.
- The tool might show bugs or errors as it is still in beta stage.
- It might not be able to generate complex models.
Pricing
- Starter: $0
- Plus: $15
- Enterprise: Contact team
AI Tools for Architect: Price Comparison
Here's a quick overview of AI tools for architect pricing plans to help you make quick decision.
| AI Tools for Architects | Starting Pricing | Free Option |
|---|---|---|
| AUTODESK | $190/month | ✔ |
| ARCHITEChTURES | $39/month | ✔ |
| Delve | Price not given | ✘ |
| ARK | Price not given | ✔ |
| Maket.ai | $0/month | ✔ |
| Veras | $34/month | ✔ |
| Sloyd | $0/month | ✔ |
Tips to Remember While Using An AI Tool For Architects
Consider the following things to gain maximum benefit from AI architectural tools.
- An AI tool for architects is a great way to automate design tasks. However, never rely on AI entirely.
- The knowledge of the AI tools depends on the data they are trained on. So, they can provide false data or create unreal designs. Always ensure to validate and review the results yourself.
- Adding an AI tool for architects into established workflows can be tricky. So, pick a tool that is easily plugged into your work program.
Wrap Up
In conclusion, an AI tool for architectssaves time by automating repetitive design tasks. It empowers an architect to focus more on creativity and innovation. But using AI has its fair share of cons. Excessive use of AI architectural tools can cause dependence on AI and job loss. So, the best way is to find a middle ground. Combine human genius and AI's power to harness the potential of both.


